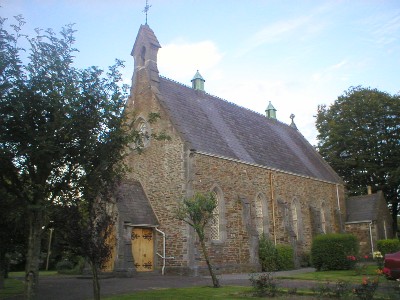|
| |
|
In May 1832, land was acquired from part of the Estate of Sir Simon
Newport and Sir John Judkin Fitzgerald for the purpose of erecting a
Lunatic Asylum for the Waterford district.
Compensation
for the land was paid to Sir Simon Newport in the amount of £841 11s
8d, and Sir John Judkin was awarded £300 for his land. The building of
the hospital, named after Waterford's patron saint, Otteran, was begun
at John's Hill/Upper Grange in 1834, and it was opened in 1835. The
builders were Francis Johnston and William Murray
and the hospital was constructed of Irish limestone ashlar.
The original construction, to house fifty males and fifty females,
consisted of a two-storied ‘U’ shaped centre block of five bays,
with a tower and clock on the roof. This building was later enlarged to
accommodate two hundred persons of both sexes. The hospital facilitated
some inmates of the old House of Industry (later the Fanning House). |
 In 1879, a small chapel for Roman Catholics was built. This chapel was
detached from the main, original, building, and a separate place
of worship was provided for the minority Protestant inmates. Because
of the large number of patients - there were three hundred and
fifty-nine in 1891 - two
new wings were added to the hospital in1894 at an approximate cost of £17,000.
Local building contractor George Nolan was appointed as the builder and
the Architect was J. Otway. In 1879, a small chapel for Roman Catholics was built. This chapel was
detached from the main, original, building, and a separate place
of worship was provided for the minority Protestant inmates. Because
of the large number of patients - there were three hundred and
fifty-nine in 1891 - two
new wings were added to the hospital in1894 at an approximate cost of £17,000.
Local building contractor George Nolan was appointed as the builder and
the Architect was J. Otway. |
| The male wing was erected at the south-east
end of the original building, and was 150 feet long, and 50 feet wide.
The basement was designed to contain the carpenter’s and tailor’s
workshops. The principal rooms on the ground floor were dressing and
bathing rooms, day rooms and dormitories. The
first floor held two large dormitories with attendance rooms and bathing
facilities. The
exterior walls were built of red brick with limestone dressing, thus
giving the building its eponymous name, the ‘Red Brick.’ Two
new wings were added to the hospital in1894 at an approximate cost of £17,000.
Local building contractor George Nolan was appointed as the builder and
the Architect was J. Otway. The male wing was erected at the south-east
end of the original building, and was 150 feet long, and 50 feet wide.
The basement was designed to contain the carpenter’s and tailor’s
workshops. The principal rooms on the ground floor were dressing and
bathing rooms, day rooms and dormitories. The
first floor held two large dormitories with attendance rooms and bathing
facilities. The
exterior walls were built of red brick with limestone dressing, thus
giving the building its eponymous name, the ‘Red Brick.’ |
|
|