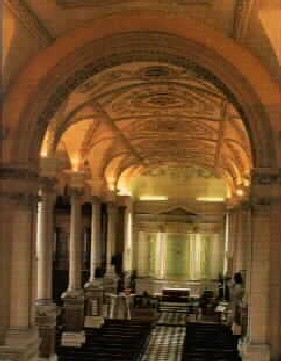|
| |
|
John Roberts was the son of a carpenter and builder and grandson of a
Welsh businessman. He was born in Waterford in 1712 and was baptised
in St. Olaf's Church. John had three sisters and
their mother died while they were still young, leaving their rearing to
their Aunt Mary. When he was working as an apprentice architect in
London he eloped with Mary Susanna Sautell when he was only seventeen
years of age. His wife's father, a Huguenot, disinherited her
because he disapproved of the match. John and Mary Sautelle
returned to Waterford where they lived for a time in Patrick
Street. After some years he obtained a commission to finish
the building (started by Richard Castle) of the new residence of Dr. Richard
Chevenix, the Church of Ireland Bishop of Waterford & Lismore. The resulting building is the
beautiful Bishop's Palace on The Mall.
|
 |
Upon completion of the new Bishop's
Palace the bishop gave a lease of the old Bishop's Palace to Roberts and
his wife. This
building
is the current house, Nos.1 & 2,
Cathedral Square. Here Roberts, his wife and their twenty four
children, lived for over fifty years.
After his success with
this building other commissions were not hard to obtain and a veritable
flood of public buildings came in the ensuing years. He designed
the forecourt of Curraghmore House for the Marquis of Waterford, Newtown House (now Newtown School) for John Wyse
and Faithlegg House for the Bolton family. |
 |
The Viking's first
Christian Church in Waterford was built in 1050 A.D. This
church was deemed unsafe in 1773 by a committee appointed by the
Corporation and it was resolved that the old cathedral be taken
down a new one built in its place. Roberts designed this
cathedral, (see photo of spire, above) and it is one of his two greatest achievements, the
other being the Catholic cathedral. The Church of Ireland
cathedral is a light and beautiful building; the aisles are
divided by a double row of columns (see picture at left).
Click on thumbnails, below, to see details of building. |
| In 1788 he designed and built the
Assembly rooms (now the
City Hall) on the Mall. Its high-ceilinged
entrance hall was also an exchange where merchants transacted
business. The main apartments are upstairs; an imposing Council
Chamber fronting the mall, the Committee Room and nearby, the Large
Room. This building also houses the Theatre Royal, a Victorian
opera house.
In 1790 work commenced on Roberts'
second masterpiece - The Catholic Cathedral of the Most Holy Trinity
Within at Barronstrand Street. This was the first post-Reformation
Catholic cathedral to be built in Ireland and it was completed in 1796.
It has a beautiful front of hewn stone with Ionic pillars. The
interior has an immense roof supported by a veritable forest of massive
Corinthian columns. |
 |
In c.1795 he
designed and built the town house for the Morris family in
O'Connell Street and this is the present Chamber of Commerce
building. It has a beautiful interior with wonderful
plaster work on walls and ceilings. The oval staircase
with it's lofty dome-like ceiling is outstanding. (See the
photograph on left.)
In the same year he was
responsible for the design and building of the Leper hospital on
John's Hill, afterwards the
County and City Infirmary.
Roberts died on May 23rd, 1796. The Catholic Cathedral was
still being built at that time and it was his custom to rise
each day at 6.00am and go to the site to supervise the work. One morning he rose at 3.00am, by mistake, and finding no one
on the site sat down to rest, fell asleep and caught a chill
from which he died. He is buried in the
French Church in the
Roberts' family plot.
|
|